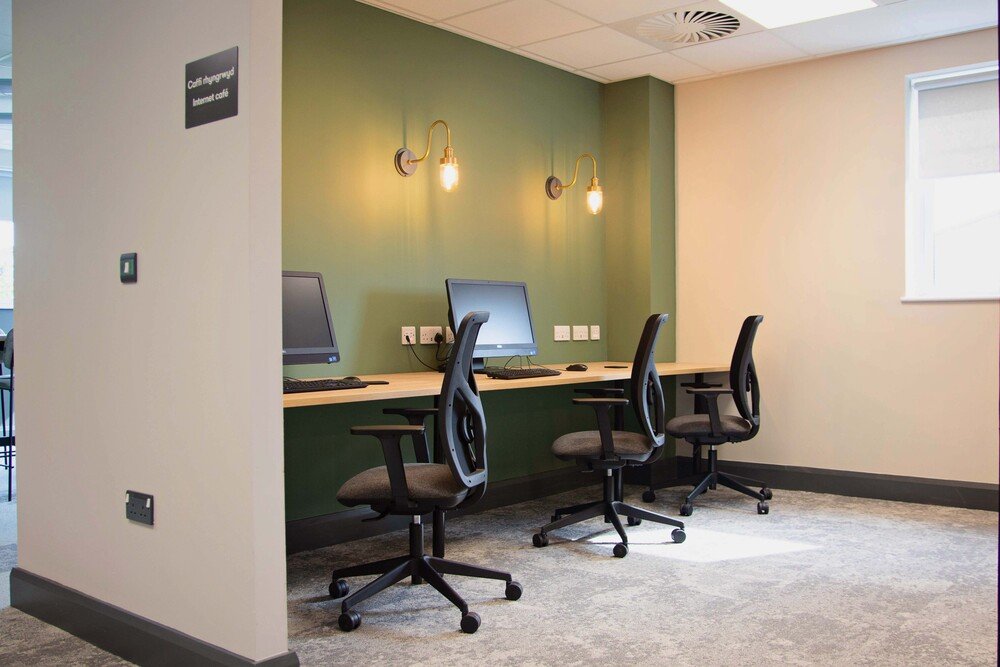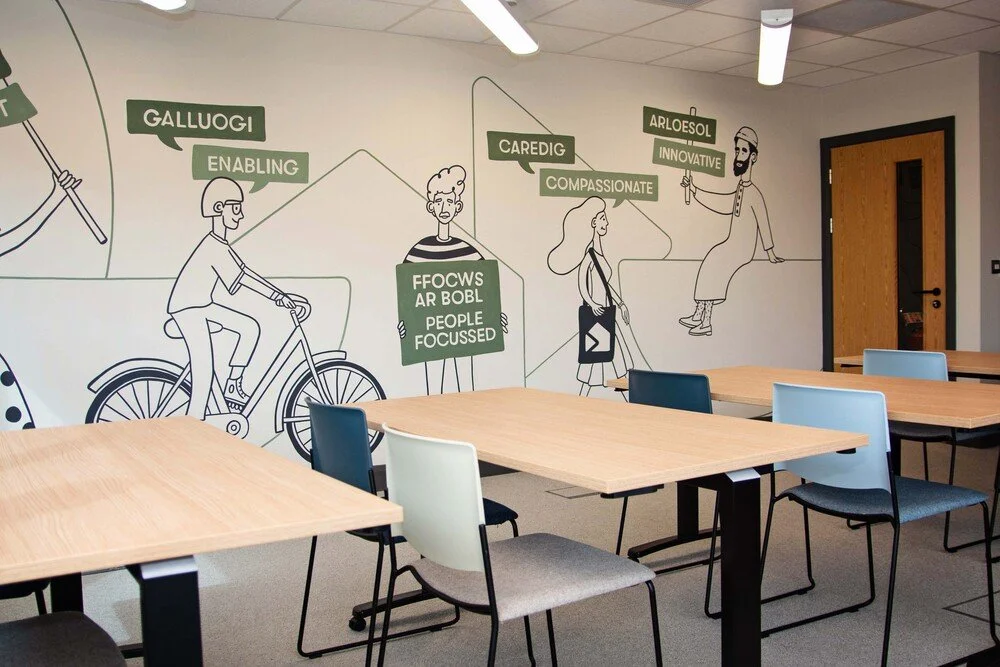Workplace & Offices
Newydd Housing
After a rigorous tender process, Momentum was selected to speahead the refurbishment of their existing office space. The objective was to cultivate an environment that fosters a new hybrid style of working.
In my role as Senior Interior Designer at Momentum, I worked alongside Momentum’s director to produce and manage the design scheme for the entire refurbishment. Tasked with supporting and inspiring Newydd's embrace of a hybrid work model in a post-Covid era, the focus was on creating a flexible and adaptable environment to accommodate future needs with minimal cost and disruption.
A key aspect of the project involved working closely with the RNIB (Royal National Institute of Blind People) to ensure compliance with their regulations. This collaboration influenced the selection of colours, finishes, materials, furniture, and wayfinding solutions, aiming for RNIB accreditation. Additionally, the main kitchen and tea points were meticulously designed to be fully accessible to wheelchair users, enhancing inclusivity and functionality throughout the space.
The removal of designated team or individual areas was a direct response to promoting information sharing in collaborative spaces. These were replaced with zones tailored for various tasks such as traditional working, formal and informal meetings, brainstorming/collaboration, and more. The concept empowered employees to choose spaces that best suit their tasks each day, fostering creativity and innovation.
Beyond zoning, Newydd emphasized the importance of a warm, vibrant, and inviting workspace for their employees. Integrating their branding in a mature and subtle manner was crucial, with careful attention given to colours and tones. The goal was to create an environment where employees feel encouraged to explore their creativity and solve problems in a dynamic, non-traditional setting.
I am very proud of the outcome achieved with Newydd Housing Associations' new office space, which not only met their goals but also earned me first place in the Forbo Great Escapes Design competition. This recognition highlights the success of our collaboration in creating a space that is functional, inclusive, and aesthetically pleasing.
Credits
Architect: Karen Lock & Ben Davies - Pentan Architect
Main Contractor: Peter Allen, Henstaff Construction Ltd
Visibly Better Co-ordinator: David Watkins RNIB
Signage, Wayfinding & Wall Graphics: Adrian Geach, Fresh Graphics
Bespoke & Fitted Furniture and Wall Panelling: Karna Design
Furniture & Lighting: Momentum Contract Furniture Ltd
Graphic Design: John & Jane Branding & Graphic Design Agency

























